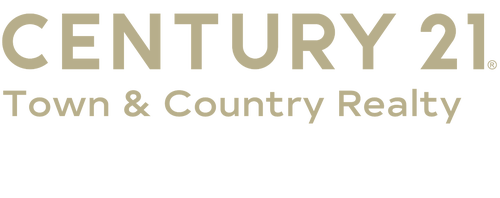


Listing Courtesy of: Century 21 Town & Country Realty / Lena Lawing - Contact: LenaLawingRealtor@gmail.com
117 Remington Drive Kings Mountain, NC 28086
Pending (37 Days)
$465,000 (USD)
MLS #:
4292360
4292360
Lot Size
7.7 acres
7.7 acres
Type
Single-Family Home
Single-Family Home
Year Built
1979
1979
County
Cleveland County
Cleveland County
Listed By
Lena Lawing, Century 21 Town & Country Realty, Contact: LenaLawingRealtor@gmail.com
Source
CANOPY MLS - IDX as distributed by MLS Grid
Last checked Oct 18 2025 at 1:41 AM GMT+0000
CANOPY MLS - IDX as distributed by MLS Grid
Last checked Oct 18 2025 at 1:41 AM GMT+0000
Bathroom Details
- Full Bathrooms: 2
Interior Features
- Attic Stairs Pulldown
Subdivision
- None
Lot Information
- Wooded
- Pasture
- Private
- Green Area
- Orchard(s)
Property Features
- Foundation: Basement
Heating and Cooling
- Natural Gas
- Forced Air
- Ceiling Fan(s)
- Central Air
Exterior Features
- Roof: Shingle
Utility Information
- Sewer: Septic Installed
School Information
- Elementary School: Bethware
- Middle School: Kings Mountain
- High School: Kings Mountain
Parking
- Attached Garage
Living Area
- 2,685 sqft
Additional Information: Town & Country Realty | LenaLawingRealtor@gmail.com
Location
Estimated Monthly Mortgage Payment
*Based on Fixed Interest Rate withe a 30 year term, principal and interest only
Listing price
Down payment
%
Interest rate
%Mortgage calculator estimates are provided by C21 Town & Country Realty and are intended for information use only. Your payments may be higher or lower and all loans are subject to credit approval.
Disclaimer: Based on information submitted to the MLS GRID as of 4/11/25 12:22. All data is obtained from various sources and may not have been verified by broker or MLS GRID. Supplied Open House Information is subject to change without notice. All information should be independently reviewed and verified for accuracy. Properties may or may not be listed by the office/agent presenting the information. Some IDX listings have been excluded from this website







Description